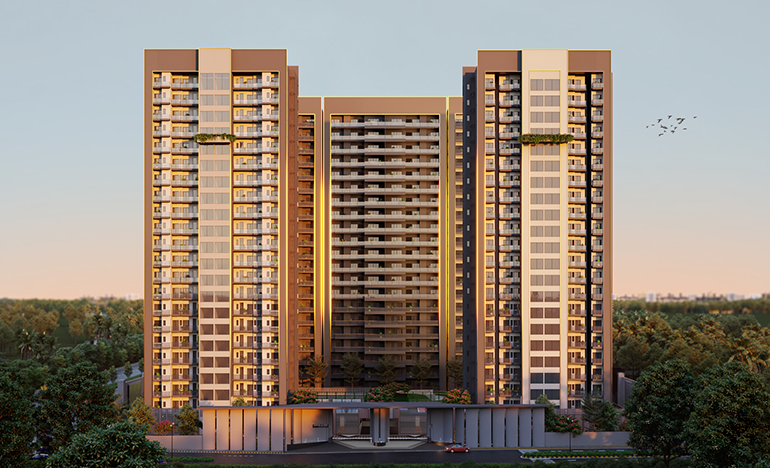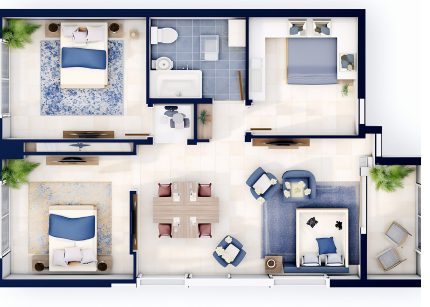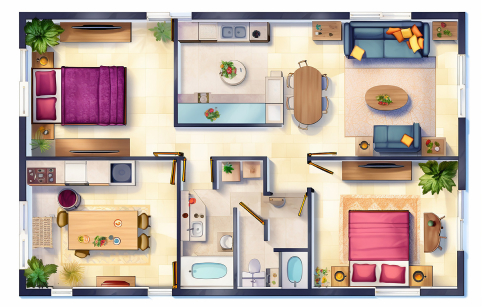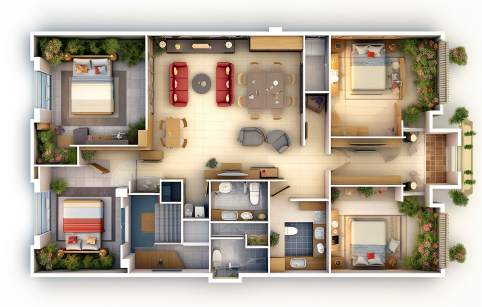Sector 25 Yamuna Expressway
Total No. of Towers
Total No. of Floors
Total No. of Units
Density Living
Aurum Alumni’s Accord is a luxury residential project spanning 3 acres with with around 83% open space, offering a tranquil environment. The design ensures privacy and a close-knit community feel, featuring 210 exclusive 4BHK units, each 3025 sq. ft., with only two flats per floor.
The 9-feet wide semi-wrap-around balconies provide stunning panoramic views, blending indoor and outdoor living. With modern design, dedicated parking, and meticulous attention to detail, Aurum Alumni delivers a sophisticated lifestyle, combining luxury, comfort, and elegance in every aspect.








Walls: Designer concept paint with combination of texture/ wall paper & rich plastic emulsion paint of Dulux make or equivalent
Floor: Laminated wooden flooring
Ceiling: Designer POP false ceiling work
Doors: 8 ft high veneered/membrane finished
Hardware: Godrej/ Dorset or equivalent
Windows: Powder coated aluminium/ UPVC windows with glass
Electrical Fixtures & Fittings: Modular electric switches, lights in false ceiling
Wardrobe : Modular wooden wardrobes
Walls: Designer concept paint with combination of texture/ wall paper and rich plastic emulsion paint of Dulux make or equivalent
Floor: Imported marble flooring
Ceiling: Designer POP false ceiling work
Doors: 8 ft high veneered/ membrane finish
Hardware: Godrej/ Dorset or equivalent
Windows: Powder coated aluminium/ UPVC windows
Electrical Fixtures & Fittings: Modular electric switches, lights in false ceiling
Walls: Premium ceramic tiles up to 2 feet above granite counter & acrylic emulsion paint in balance area
Floor: Imported marble flooring
Door: Powder coated aluminium/ UPVC door
Hardware: Godrej/ Dorset or equivalent
Wood Work: Modular kitchen
Fixtures & Fittings: Modular kitchen with hob and chimney, premium stainless steel sink, RO system & modular electric switches
Walls: External paint
Floor: Premium antiskid ceramic tiles
Door: Powder coated aluminium/ UPVC
Hardware: Godrej/ Dorset or equivalent
Windows: Powder coated aluminium/ UPVC windows with glass
Electrical: Modular electric switches
Walls: Premium ceramic tiles cladded up to ceiling height
Floor: Premium anti-skid ceramic tiles
Doors: 8 ft high veneered/ membrane finished
Hardware: Godrej/ Doorset or equivalent
Windows: Powder coated aluminium/ UPVC windows with glass
Sanitary Ware: Branded fixtures and fittings Master toilet to have glass shower cubicle
Electricals: Modular electric switches
Walls: Designer concept paint and rich plastic emulsion paint of Dulux make or equivalent
Floor: Imported marble flooring
Ceiling: Designer POP false ceiling work
Doors: 8 ft high veneered/ membrane finished
Hardware: Godrej/ Dorset or equivalent
Windows: Powder coated aluminium/ UPVC windows with glass
Electrical Fixtures & Fittings: Modular electric switches, lights in false ceiling
Walls: Designer concept paint with combination of texture/ wall paper and rich plastic emulsion paint of Dulux or equivalent brand
Floor: Imported marble
False Ceiling: Designer POP false ceiling work
Fire fighting system with sprinklers & smoke detection system
High speed elevators of brands like Kone/ Otis
Stainless steel car case
Access controlled (By Card/ Bio Metric/ Keypad)
CCTV fitted
Entrance audio video door phone, fire detection and fire alarm system for all the units



Lorem ipsum dolor sit amet, consec tetur adipiscing elit, sed do eiusmod tempor incididunt
Lorem ipsum dolor sit amet, consec tetur adipiscing elit, sed do eiusmod tempor incididunt
Lorem ipsum dolor sit amet, consec tetur adipiscing elit, sed do eiusmod tempor incididunt

Enter your email address for receiving the latest updates.
© 2024 – AURUM ALUMNI. All rights reserved. | Site Credit